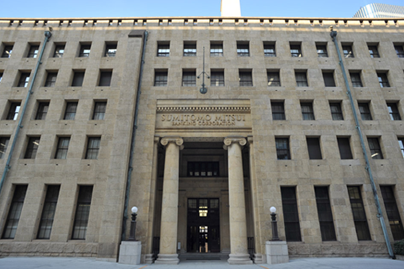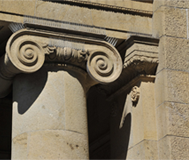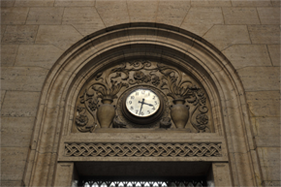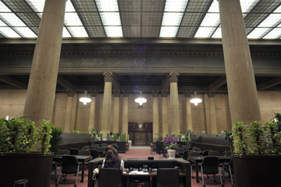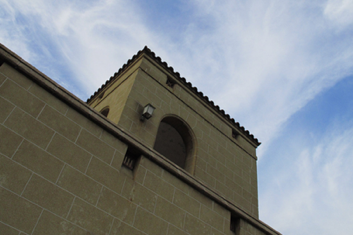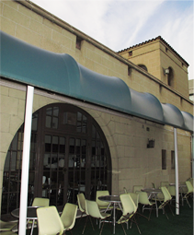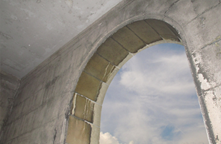The Sumitomo Building was a large-scale architectural project undertaken during the transition from neoclassical to modern architecture.
From the mid-Taisho to the early Showa era (1922-1930) when the Sumitomo Building (present-day Sumitomo Mitsui Banking Corporation Osaka Head Office Building) was being designed and constructed, grand new company headquarters were built in rapid succession in major cities throughout Japan. Influenced by the neoclassical architecture that had prevailed worldwide since the late 18th century, these buildings typically drew heavily on the classical orders, as evidenced by their numerous columns and stately façades*, being reminiscent of ancient Greek or Roman temples.
The Ionic order is employed for the exterior of the Sumitomo Building at the east, west, and north entrances, each of which is framed by a pair of relatively simple Ionic columns.
One’s gaze is drawn to a series of windows. The simple design, sharing some of the attributes of contemporary office buildings, is rational and functional in conception, without superfluous decoration. Emphasizing the thickness of the walls, the windows look as if they have been cut into the walls .
This design is in tune with the emphasis on practicality characteristic of modern architecture that emerged in the early 20th century as the standard bearer of modernity. Embodying this powerful new architectural trend, the Sumitomo Building is an eloquent testament to the modernity and innovative spirit of Sumitomo’s Construction Department, which was responsible for the design.
With its exterior walls of a creamy mellow shade, this building seems bright and supple. Although, typically, blocks of natural stone cut to the desired dimensions are affixed to the exterior walls of buildings, many artificial stone blocks were used for the Sumitomo Building. Rhyolitic tuff, known as yellow Tatsuyamaishi, was crushed and mixed with travertine marble from Italy and formed into blocks with fine rebars. Three types of blocks that vary in color tone were prepared and allocated to the four sides of the building to create a natural gradation of tone.
*The front of a building

 EN
EN