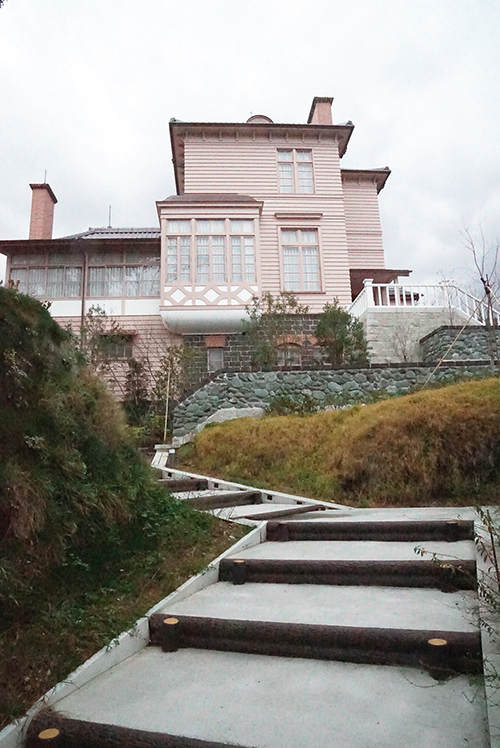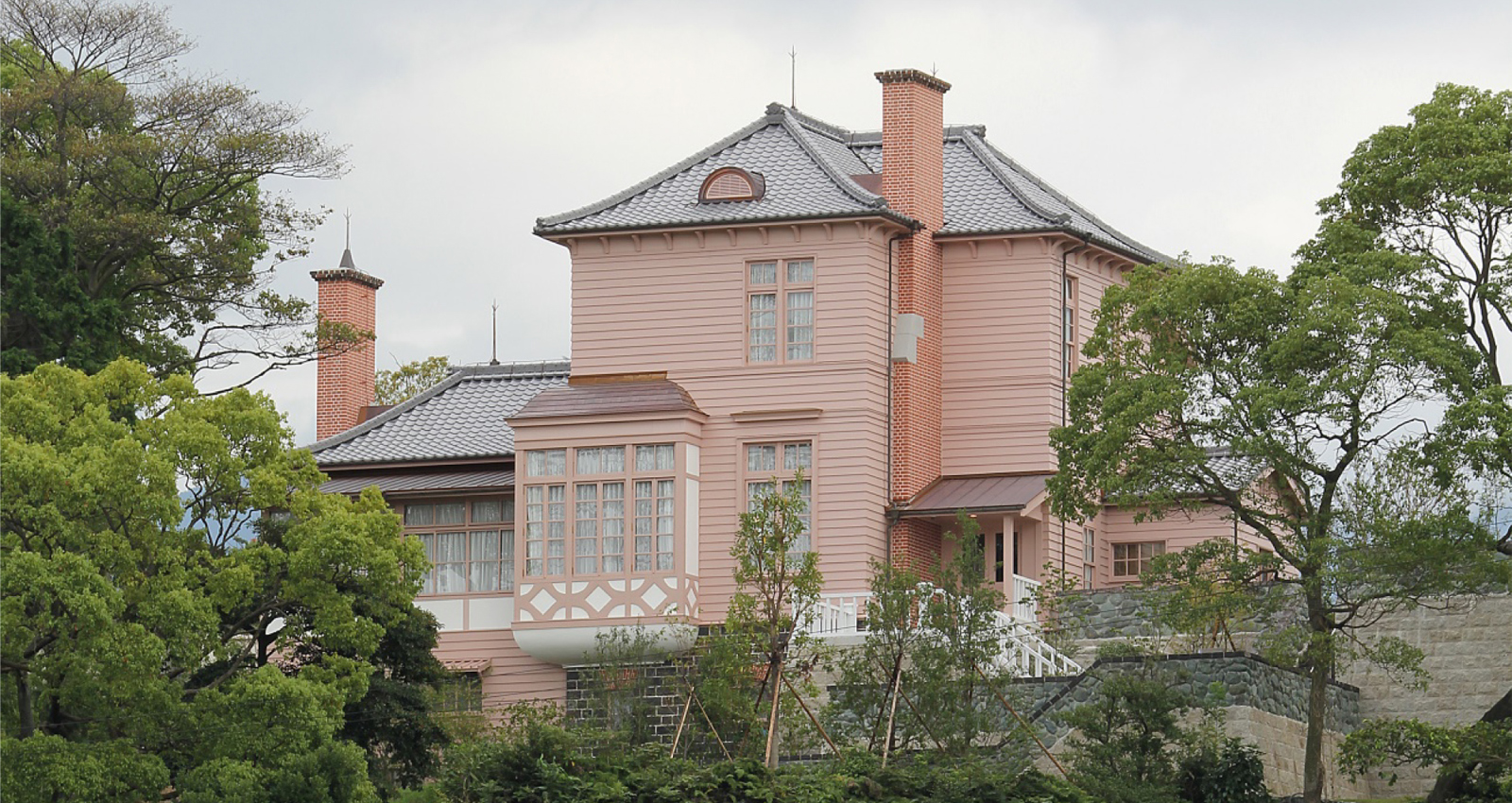Copper mining at Besshi began in 1691. In the late 19th century, the mine underwent rapid modernization largely through adoption of Western technologies, and output increased dramatically. To cope, smelting operations were shifted from the mountain down to larger facilities by the coast. But before long, sulfur dioxide emissions from the new smelter started causing serious pollution to the surrounding farmlands. To resolve the problem, Sumitomo took the decision to relocate the smelter once again, this time to Shisakajima, an island 20 kilometers offshore in the Seto Inland Sea. Ironically, however, the pollution problem only worsened, with emissions affection a broad swath of northwestern Shikoku.
One year after the new smelter went into operation at Shisakajima, Higurashi Villa was constructed on the island as a second home where the head of the House of Sumitomo, Tomoito (1865-1926), could monitor emissions from a high vantage point. Its construction thus demonstrates the company’s strong determination to conquer the pollution problem. Even so, it took considerable time—until 1939—and massive efforts to eliminate the smoke pollution completely. But the unwavering resolve shown by Sumitomo’s leaders in those early days reflects the Sumitomo Business Spirit that continues to guide all Sumitomo Group operations today.

Over the course of the century following its construction, Higurashi Villa suffered significant physical deterioration caused by years and years of wind and rain. In response, twenty Sumitomo Group companies*, recognizing the structure’s historic significance, decided to cooperate in relocating the villa to Niihama. Today reborn as the "Higurashi Villa Memorial Museum," this important witness to Sumitomo’s history tells visitors the story of its creation and the role copper smelting played in the development of the entire Sumitomo Group. Its carefully chosen location offers a distant view of Shisakajima.


Sumitomo Mitsui Construction Co.,Ltd. and Sumitomo Forestry Co.,Ltd. carried out the 30-month relocation project that ran from April 2016 to September 2018. The Higurashi Villa Memorial Museum opened to the public on November 1, 2018. Only the upper floors of the villa’s original Western-style wing were relocated.
External walls, including clapboards, window fixtures, roof tiles and the like, were newly made. The designs of the roof, windows and so forth were faithfully recreated. In order to ensure conformity with the aseismic performance and durability required by the current building code, new structural components, such as pillars and beams, were used. On the other hand, interior components were reused to the maximum extent possible. Components of the building were dismantled one by one, revealing its structural integrity, with a unique number assigned to each dismantled component to enable faithful reassembly. Some 10,000 pieces of the interior elements—floors, fittings, ceilings, wainscots, stone blocks for fireplaces, and bricks—were dismantled and transported, with approximately 95% of them being reused.
Every effort was made to conjure up an atmosphere akin to that of the villa’s original setting on Shisakajima. Visitors walk up a winding path to the museum whose hillside location offers a view reminiscent of that from the original villa on the island.
- *Twenty Sumitomo Group Companies:
- Sumitomo Chemical Co., Ltd., Sumitomo Heavy Industries, Ltd., Sumitomo Mitsui Banking Corporation, Sumitomo Metal Mining Co., Ltd., Sumitomo Corporation, Sumitomo Mitsui Trust Bank, Limited, Sumitomo Life Insurance Company, The Sumitomo Warehouse Co., Ltd., Sumitomo Electric Industries, Ltd., Mitsui Sumitomo Insurance Co., Ltd., Nippon Sheet Glass Co., Ltd., NEC Corporation, Sumitomo Realty & Development Co., Ltd., Sumitomo Osaka Cement Co., Ltd., Sumitomo Mitsui Construction Co., Ltd., Sumitomo Bakelite Co., Ltd., Sumitomo Forestry Co., Ltd., Sumitomo Rubber Industries, Ltd., Sumitomo Dainippon Pharma Co., Ltd., Sumitomo Joint Electric Power Co., Ltd.
- (Sumitomo Dainippon Pharma Co., Ltd. changed its name to Sumitomo Pharma Co., Ltd. in April 2022.)

 EN
EN










