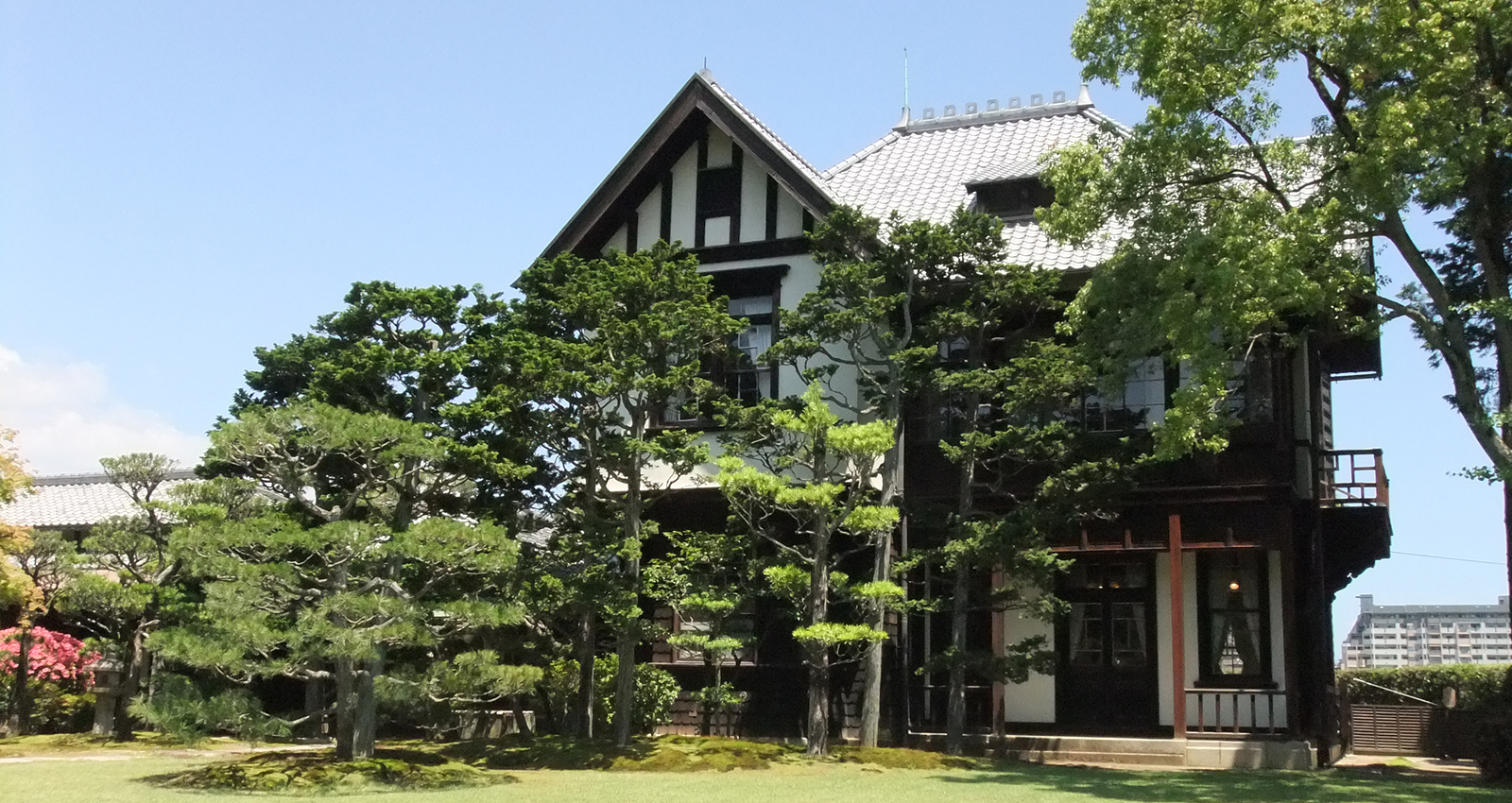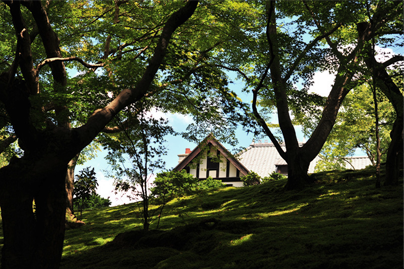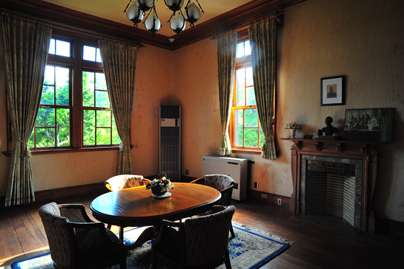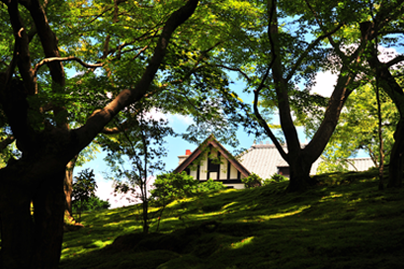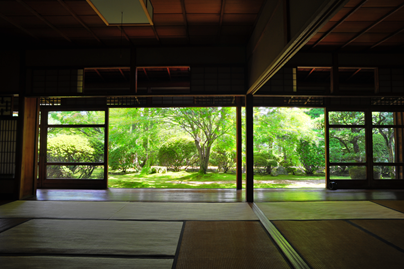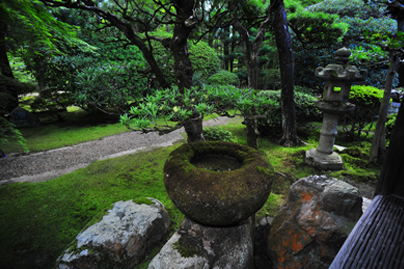Renowned Buddhist temple Ishiyamadera, Seta no Karahashi Bridge—one of the celebrated Eight Views of Omi, and the distant vista of Lake Biwa. Memorable views capturing Kakkien’s charm. Upon retirement from his position as the second Director-General of Sumitomo, Teigo Iba came to live here in 1904, spending the rest of his life in these idyllic surroundings—where the tranquil beauty of house, garden and landscape reflects the rhythm of the seasons—until he passed away in 1926. Over a century has passed since the completion of Kakkien, and though the neighborhood has experienced some development, Kakkien retains its timeless attributes, overlooking the Seta River and with Mount Garan in the distance.

 EN
EN