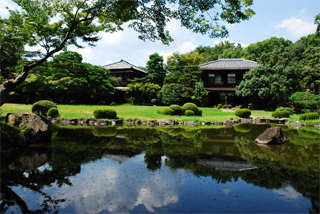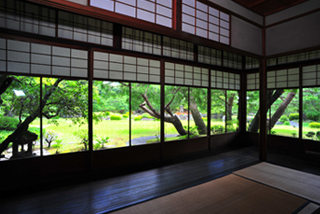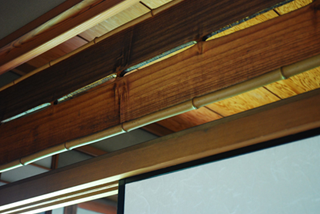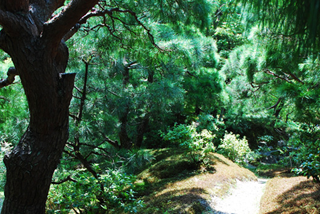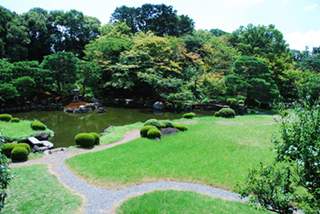Seifuso Villa was the private residence in Kyoto of Kinmochi Saionji, who served twice as prime minister of Japan toward the end of the Meiji era and subsequently as a genro, an elder statesman advising the emperor. Kinmochi was the son of Kin’ito Tokudaiji—a member of the kugyo, the group of powerful men attached to the imperial court—and Seifuso Villa occupies the site where a villa belonging to the Tokudaiji family once stood. Kinmochi spent his first years there before the Saionji family adopted him. His younger brother, Tomoito, was adopted by the Sumitomo family and became the 15th Kichizaemon Sumitomo, the head of the Sumitomo family. This sibling relationship is the background to the Sumitomo family’s purchase of the site at Seifuso where Tomoito built a residence for his brother Kinmochi. The main residence was completed in 1912 (1st year of the Taisho era) and the entire project was finished by 1915. Comprising refined buildings of great distinction, constructed using only the very best timber and employing exquisite architectural techniques, situated in a garden inspired by contemplation of nature, Seifuso Villa is one of the finest examples of modern Japanese architecture. Kinmochi passed away in 1940 and the Sumitomo family donated Seifuso Villa to Kyoto Imperial University in 1944 (19th year of the Showa era). Nowadays, as a guesthouse of Kyoto University, Seifuso Villa continues to enchant discerning visitors.

 EN
EN