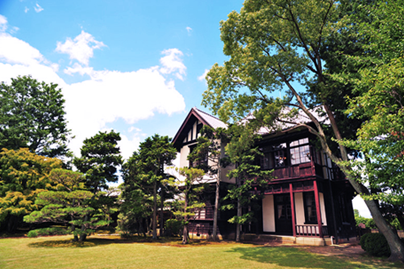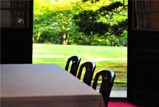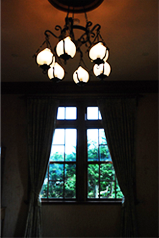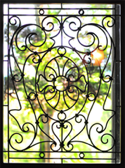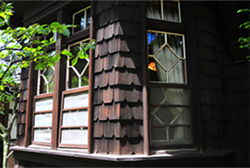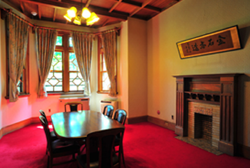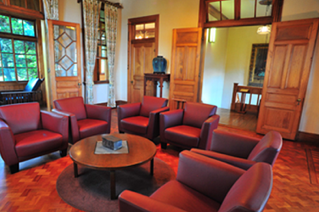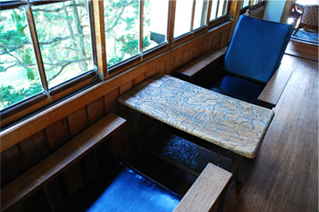Kakkien was built in 1904 as a residence for Teigo Iba who had recently retired after serving as the second Director-General of Sumitomo. On a spacious site affording a fine view of Mount Garan and the Seta River is a residential compound comprising a Western-style building and a Japanese-style building and annex. These buildings overlook a Western-style garden with a lawn and a Japanese garden with maples and cedars. The various elements create a harmonious whole with a distinctive atmosphere.
From the early years of the Meiji era onward, several villas consisting of both Japanese- and Western-style buildings were constructed around the country. Typically, the Western-style building was for entertaining guests and the Japanese-style one for everyday living. For the Japanese in those days, Western-style buildings suitable for social occasions were perceived as forbidding and unsuited to domesticity.
By the closing years of the Meiji era, the Japanese were growing accustomed to the mode of living in Western-style residences. Moreover, Japanese architects had familiarized themselves with Western architectural techniques as well as the underlying cultural values and their first Western-style buildings imbued with the Japanese aesthetic began to appear. The Western-style building of Kakkien is a fine example of this hybrid architectural tradition.
Magoichi Noguchi, chief engineer of the Sumitomo Head Office, designed the Western-style building. While introducing stylistic elements that he had encountered and absorbed in Europe, Noguchi successfully fused them with the Japanese architectural tradition.

 EN
EN